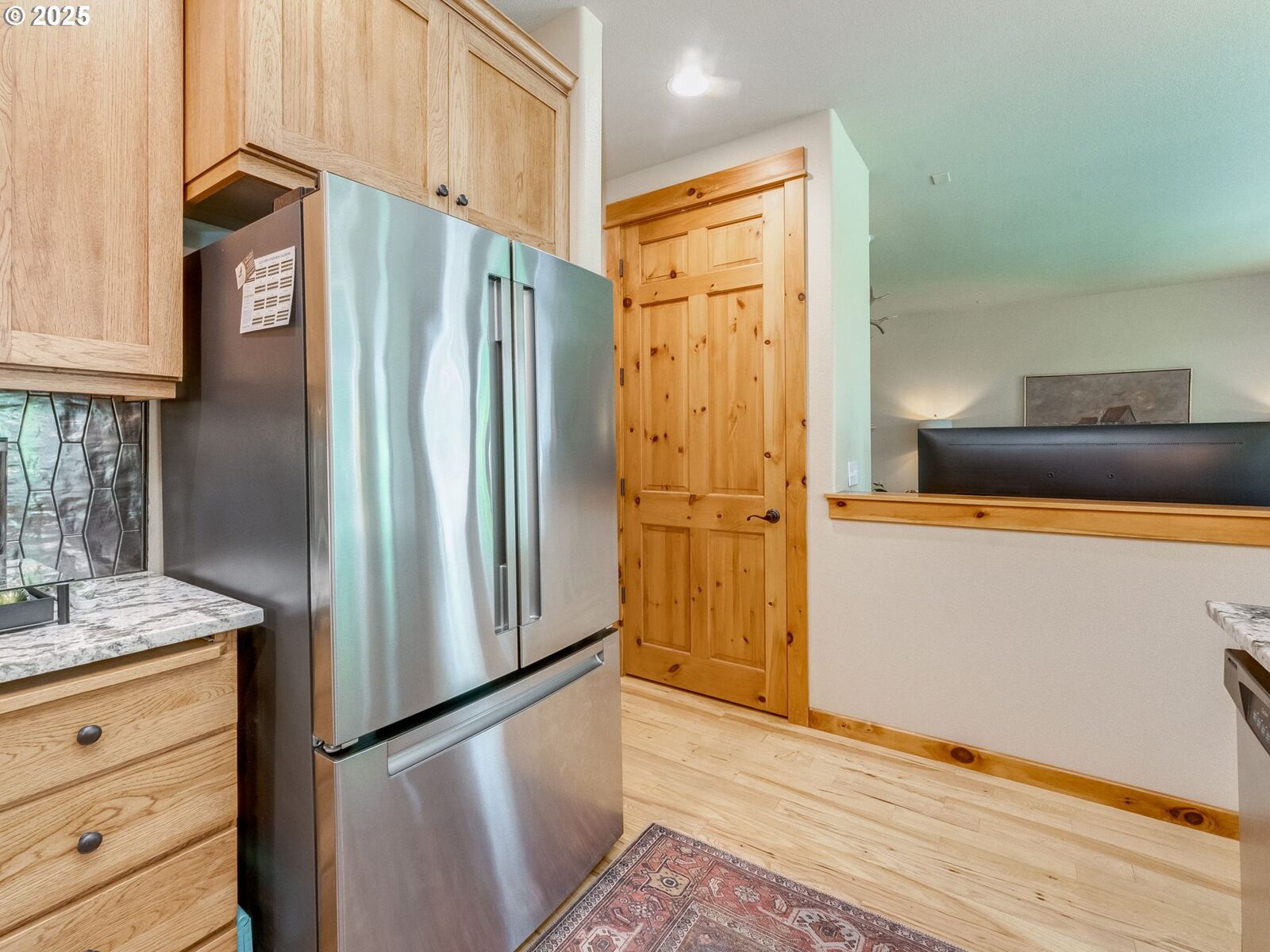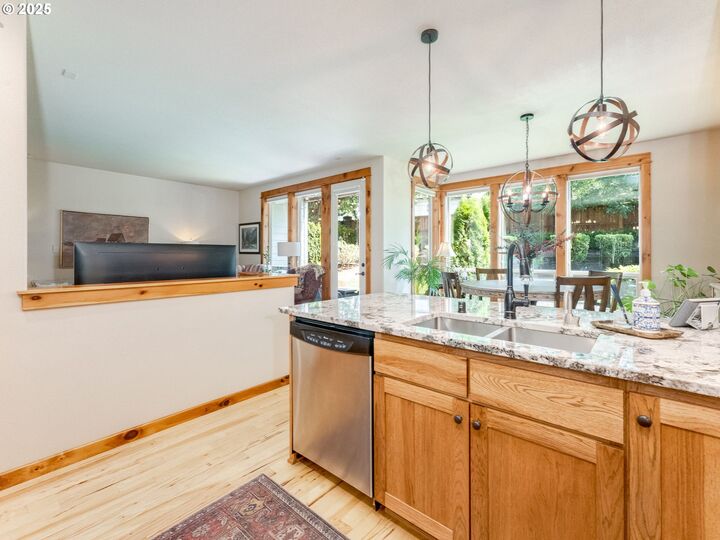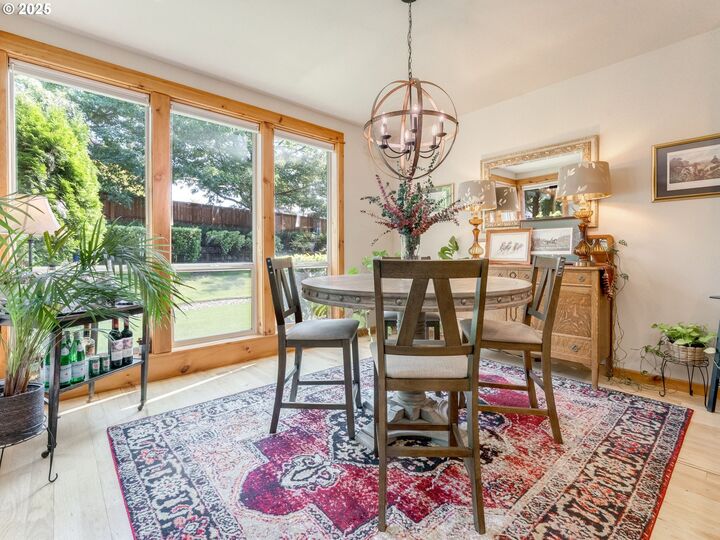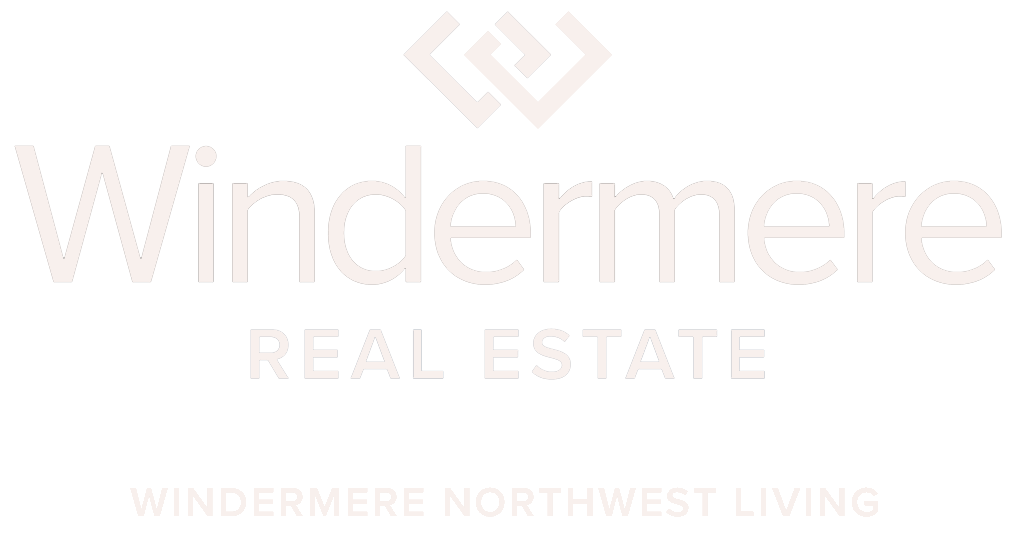


Listing Courtesy of:  RMLS / Windermere Northwest Living / Kristy Childers and Molly Hess / Molly Hess and Kristy Childers
RMLS / Windermere Northwest Living / Kristy Childers and Molly Hess / Molly Hess and Kristy Childers
 RMLS / Windermere Northwest Living / Kristy Childers and Molly Hess / Molly Hess and Kristy Childers
RMLS / Windermere Northwest Living / Kristy Childers and Molly Hess / Molly Hess and Kristy Childers 12800 NE Salmon Creek Ave 119 Vancouver, WA 98686
Active (47 Days)
$472,500 (USD)
MLS #:
203713557
203713557
Taxes
$4,238(2024)
$4,238(2024)
Type
Condo
Condo
Year Built
2005
2005
Style
2 Story, Townhouse
2 Story, Townhouse
County
Clark County
Clark County
Listed By
Kristy Childers and Molly Hess, Windermere Northwest Living
Molly Hess and Kristy Childers, Windermere Northwest Living
Molly Hess and Kristy Childers, Windermere Northwest Living
Source
RMLS
Last checked Nov 6 2025 at 5:39 AM GMT+0000
RMLS
Last checked Nov 6 2025 at 5:39 AM GMT+0000
Bathroom Details
- Full Bathrooms: 2
- Partial Bathroom: 1
Interior Features
- Granite
- Hardwood Floors
- High Ceilings
- Washer/Dryer
- Laundry
- Wood Floors
- Wall to Wall Carpet
- Soaking Tub
- Vaulted Ceiling(s)
- Windows: Double Pane Windows
- Appliance: Dishwasher
- Appliance: Pantry
- Appliance: Microwave
- Appliance: Disposal
- Appliance: Gas Appliances
- Appliance: Tile
- Windows: Vinyl Frames
- Appliance: Granite
- Appliance: Free-Standing Refrigerator
- Appliance: Built-In Range
Kitchen
- Granite
- Gas Appliances
- Hardwood Floors
- Microwave
Lot Information
- Commons
- Level
- Gated
Property Features
- Fireplace: Gas
- Foundation: Concrete Perimeter
Heating and Cooling
- Forced Air
- Central Air
Basement Information
- Crawl Space
Homeowners Association Information
- Dues: $545/Monthly
Exterior Features
- Lap Siding
- Cement Siding
- Cultured Stone
- Roof: Composition
Utility Information
- Utilities: Utilities-Internet/Tech: Cable
- Sewer: Public Sewer
- Fuel: Gas, Electricity
School Information
- Elementary School: Salmon Creek
- Middle School: Alki
- High School: Skyview
Garage
- Attached
Parking
- Driveway
Stories
- 2
Living Area
- 1,873 sqft
Estimated Monthly Mortgage Payment
*Based on Fixed Interest Rate withe a 30 year term, principal and interest only
Listing price
Down payment
%
Interest rate
%Mortgage calculator estimates are provided by Windermere Real Estate and are intended for information use only. Your payments may be higher or lower and all loans are subject to credit approval.
Disclaimer: The content relating to real estate for sale on this web site comes in part from the IDX program of the RMLS of Portland, Oregon. Real estate listings held by brokerage firms other than Windermere Real Estate Services Company, Inc. are marked with the RMLS logo, and detailed information about these properties includes the names of the listing brokers.
Listing content is copyright © 2025 RMLS, Portland, Oregon.
All information provided is deemed reliable but is not guaranteed and should be independently verified.
Last updated on (11/5/25 21:39).
Some properties which appear for sale on this web site may subsequently have sold or may no longer be available.



Description