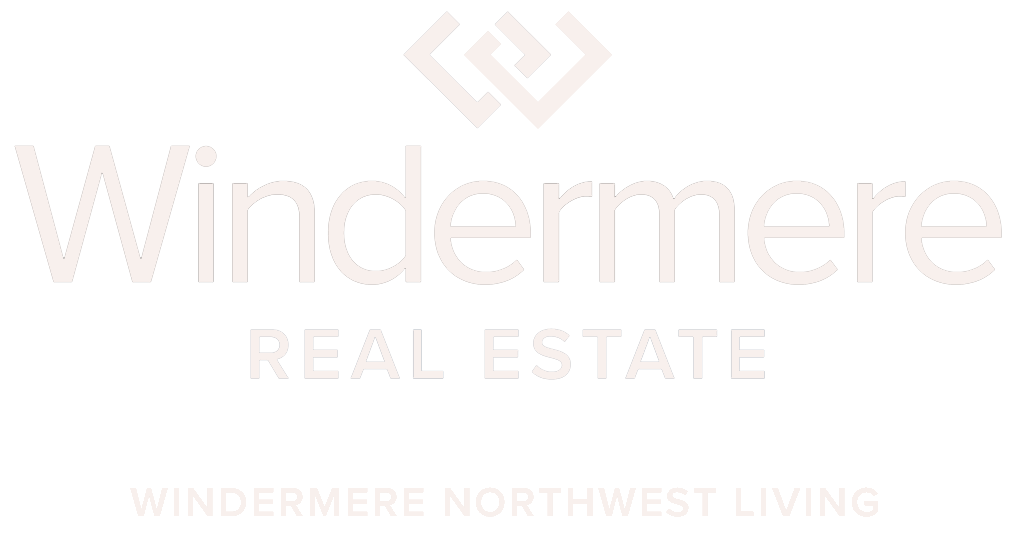


Listing Courtesy of:  RMLS / Windermere Northwest Living / Chelsey LaRowe - Contact: 360-823-8979
RMLS / Windermere Northwest Living / Chelsey LaRowe - Contact: 360-823-8979
 RMLS / Windermere Northwest Living / Chelsey LaRowe - Contact: 360-823-8979
RMLS / Windermere Northwest Living / Chelsey LaRowe - Contact: 360-823-8979 15502 NE 106th St Vancouver, WA 98682
Pending (22 Days)
$560,000 (USD)
MLS #:
371207080
371207080
Taxes
$4,163(2024)
$4,163(2024)
Lot Size
6,969 SQFT
6,969 SQFT
Type
Single-Family Home
Single-Family Home
Year Built
2015
2015
Style
Traditional, 1 Story
Traditional, 1 Story
County
Clark County
Clark County
Listed By
Chelsey LaRowe, Windermere Northwest Living, Contact: 360-823-8979
Source
RMLS
Last checked Oct 19 2025 at 3:34 AM GMT+0000
RMLS
Last checked Oct 19 2025 at 3:34 AM GMT+0000
Bathroom Details
- Full Bathrooms: 2
Interior Features
- Granite
- High Ceilings
- Washer/Dryer
- Laundry
- Garage Door Opener
- Ceiling Fan(s)
- Wall to Wall Carpet
- Engineered Hardwood
- Vaulted Ceiling(s)
- Appliance: Dishwasher
- Appliance: Microwave
- Appliance: Free-Standing Gas Range
- Appliance: Disposal
- Appliance: Stainless Steel Appliance(s)
- Windows: Vinyl Frames
- Appliance: Granite
- Appliance: Free-Standing Refrigerator
Kitchen
- Eat Bar
- Granite
- Gas Appliances
- Disposal
- Kitchen/Dining Room Combo
- Dishwasher
- Microwave
- Engineered Hardwood
Lot Information
- Level
- Trees
- Public Road
Property Features
- Fireplace: Gas
- Foundation: Concrete Perimeter
Heating and Cooling
- Forced Air
- Central Air
Basement Information
- Crawl Space
Homeowners Association Information
- Dues: $225/Quarterly
Exterior Features
- Cement Siding
- Roof: Composition
Utility Information
- Utilities: Utilities-Internet/Tech: Dsl
- Sewer: Public Sewer
- Fuel: Gas, Electricity
School Information
- Elementary School: Maple Grove
- Middle School: Laurin
- High School: Prairie
Garage
- Attached
Parking
- Driveway
- On Street
Stories
- 1
Living Area
- 1,653 sqft
Additional Information: Vancouver Tech Center | 360-823-8979
Estimated Monthly Mortgage Payment
*Based on Fixed Interest Rate withe a 30 year term, principal and interest only
Listing price
Down payment
%
Interest rate
%Mortgage calculator estimates are provided by Windermere Real Estate and are intended for information use only. Your payments may be higher or lower and all loans are subject to credit approval.
Disclaimer: The content relating to real estate for sale on this web site comes in part from the IDX program of the RMLS of Portland, Oregon. Real estate listings held by brokerage firms other than Windermere Real Estate Services Company, Inc. are marked with the RMLS logo, and detailed information about these properties includes the names of the listing brokers.
Listing content is copyright © 2025 RMLS, Portland, Oregon.
All information provided is deemed reliable but is not guaranteed and should be independently verified.
Last updated on (10/18/25 20:34).
Some properties which appear for sale on this web site may subsequently have sold or may no longer be available.



Description