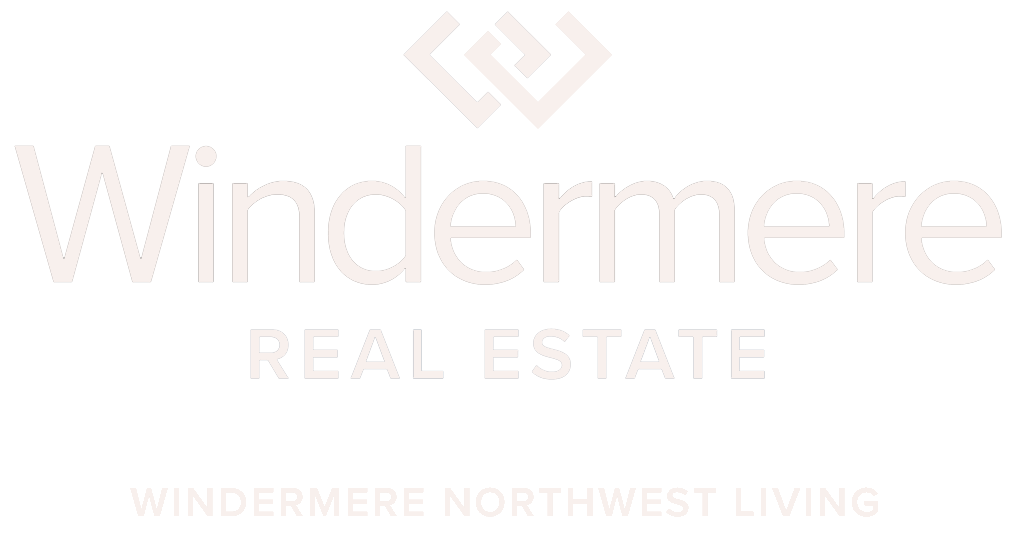


Listing Courtesy of:  RMLS / Windermere Northwest Living / Connie Bovee - Contact: 360-936-5343
RMLS / Windermere Northwest Living / Connie Bovee - Contact: 360-936-5343
 RMLS / Windermere Northwest Living / Connie Bovee - Contact: 360-936-5343
RMLS / Windermere Northwest Living / Connie Bovee - Contact: 360-936-5343 1910 NE 122nd St Vancouver, WA 98686
Pending (54 Days)
$899,900
MLS #:
495755050
495755050
Taxes
$8,512(2025)
$8,512(2025)
Lot Size
0.35 acres
0.35 acres
Type
Single-Family Home
Single-Family Home
Year Built
2007
2007
Style
Log, Custom Style
Log, Custom Style
Views
Park/Greenbelt, Trees/Woods
Park/Greenbelt, Trees/Woods
County
Clark County
Clark County
Community
Salmon Creek-Klineline Pond Pk
Salmon Creek-Klineline Pond Pk
Listed By
Connie Bovee, Windermere Northwest Living, Contact: 360-936-5343
Source
RMLS
Last checked Sep 19 2025 at 1:44 AM GMT+0000
RMLS
Last checked Sep 19 2025 at 1:44 AM GMT+0000
Bathroom Details
- Full Bathrooms: 4
- Partial Bathroom: 1
Interior Features
- Granite
- Sound System
- Hardwood Floors
- High Ceilings
- Washer/Dryer
- Laundry
- Jetted Tub
- Home Theater
- Garage Door Opener
- Ceiling Fan(s)
- Central Vacuum
- High Speed Internet
- Separate Living Quarters/Apartment/Aux Living Unit
- Windows: Double Pane Windows
- Appliance: Dishwasher
- Appliance: Pantry
- Appliance: Island
- Appliance: Microwave
- Appliance: Free-Standing Gas Range
- Appliance: Disposal
- Appliance: Stainless Steel Appliance(s)
- Appliance: Range Hood
- Windows: Vinyl Frames
- Appliance: Granite
- Appliance: Free-Standing Refrigerator
- Accessibility: Garage on Main
- Accessibility: Ground Level
- Accessibility: Accessible Entrance
- Accessibility: Accessible Full Bath
Kitchen
- Island
- Pantry
- Free-Standing Range
- Free-Standing Refrigerator
- Granite
- Gas Appliances
- High Ceilings
- Dishwasher
Subdivision
- Salmon Creek/Klineline Pond Pk
Lot Information
- Level
- Private
- Sloped
- Green Belt
Property Features
- Fireplace: Gas
- Foundation: Concrete Perimeter
Heating and Cooling
- Forced Air
- Heat Pump
Basement Information
- Finished
- Exterior Entry
- Separate Living Quarters/Apartment/Aux Living Unit
Exterior Features
- Log
- Roof: Metal
Utility Information
- Utilities: Utilities-Internet/Tech: Cable
- Sewer: Public Sewer
- Fuel: Gas, Electricity
School Information
- Elementary School: Salmon Creek
- Middle School: Alki
- High School: Skyview
Garage
- Attached
- Oversized
- Extra Deep
Parking
- Driveway
Stories
- 3
Living Area
- 4,127 sqft
Additional Information: Vancouver Tech Center | 360-936-5343
Estimated Monthly Mortgage Payment
*Based on Fixed Interest Rate withe a 30 year term, principal and interest only
Listing price
Down payment
%
Interest rate
%Mortgage calculator estimates are provided by Windermere Real Estate and are intended for information use only. Your payments may be higher or lower and all loans are subject to credit approval.
Disclaimer: The content relating to real estate for sale on this web site comes in part from the IDX program of the RMLS of Portland, Oregon. Real estate listings held by brokerage firms other than Windermere Real Estate Services Company, Inc. are marked with the RMLS logo, and detailed information about these properties includes the names of the listing brokers.
Listing content is copyright © 2025 RMLS, Portland, Oregon.
All information provided is deemed reliable but is not guaranteed and should be independently verified.
Last updated on (9/18/25 18:44).
Some properties which appear for sale on this web site may subsequently have sold or may no longer be available.



Description