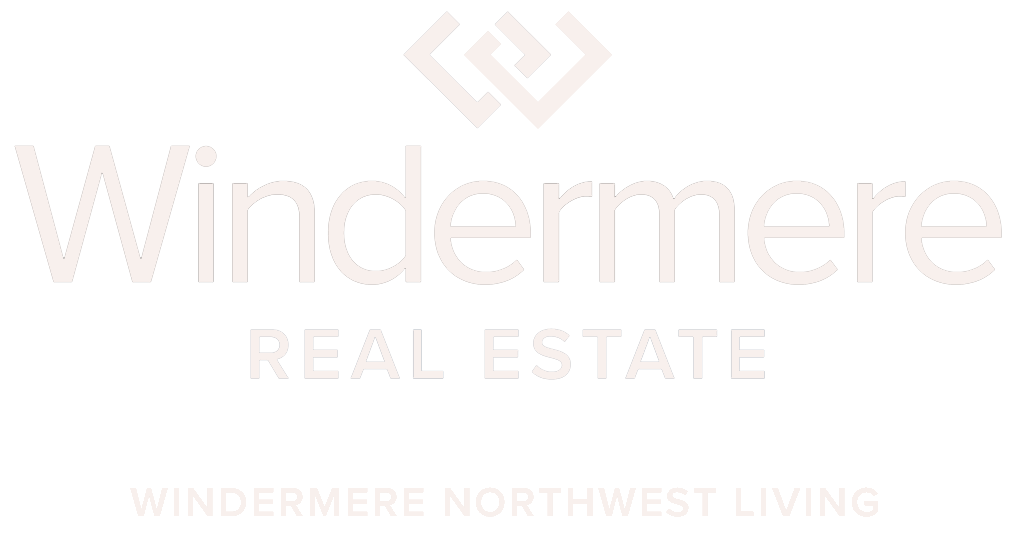


Listing Courtesy of:  RMLS / Windermere Northwest Living / Chris Parks - Contact: 360-910-8907
RMLS / Windermere Northwest Living / Chris Parks - Contact: 360-910-8907
 RMLS / Windermere Northwest Living / Chris Parks - Contact: 360-910-8907
RMLS / Windermere Northwest Living / Chris Parks - Contact: 360-910-8907 2003 SE Briarwood Dr Vancouver, WA 98683
Pending (9 Days)
$575,000 (USD)
MLS #:
615491471
615491471
Taxes
$4,562(2024)
$4,562(2024)
Lot Size
8,712 SQFT
8,712 SQFT
Type
Single-Family Home
Single-Family Home
Year Built
1981
1981
Style
2 Story
2 Story
County
Clark County
Clark County
Community
Cascade Highlands
Cascade Highlands
Listed By
Chris Parks, Windermere Northwest Living, Contact: 360-910-8907
Source
RMLS
Last checked Oct 19 2025 at 4:08 AM GMT+0000
RMLS
Last checked Oct 19 2025 at 4:08 AM GMT+0000
Bathroom Details
- Full Bathrooms: 2
Interior Features
- Granite
- Hardwood Floors
- Laundry
- Ceiling Fan(s)
- Wall to Wall Carpet
- Soaking Tub
- Vaulted Ceiling(s)
- Appliance: Dishwasher
- Appliance: Pantry
- Appliance: Microwave
- Appliance: Stainless Steel Appliance(s)
- Appliance: Gas Appliances
- Windows: Vinyl Frames
- Appliance: Granite
- Appliance: Free-Standing Range
- Accessibility: Main Floor Bedroom W/Bath
- Accessibility: Garage on Main
Kitchen
- Pantry
- Free-Standing Range
- Granite
Subdivision
- Cascade Highlands
Lot Information
- Level
- Corner Lot
Property Features
- Fireplace: Gas
- Fireplace: Stove
Heating and Cooling
- Forced Air
- Central Air
Basement Information
- Crawl Space
Exterior Features
- Vinyl Siding
- Roof: Composition
Utility Information
- Sewer: Public Sewer
- Fuel: Gas, Electricity
School Information
- Elementary School: Mill Plain
- Middle School: Shahala
- High School: Mountain View
Garage
- Attached
Parking
- Driveway
Stories
- 2
Living Area
- 1,902 sqft
Additional Information: Vancouver Tech Center | 360-910-8907
Estimated Monthly Mortgage Payment
*Based on Fixed Interest Rate withe a 30 year term, principal and interest only
Listing price
Down payment
%
Interest rate
%Mortgage calculator estimates are provided by Windermere Real Estate and are intended for information use only. Your payments may be higher or lower and all loans are subject to credit approval.
Disclaimer: The content relating to real estate for sale on this web site comes in part from the IDX program of the RMLS of Portland, Oregon. Real estate listings held by brokerage firms other than Windermere Real Estate Services Company, Inc. are marked with the RMLS logo, and detailed information about these properties includes the names of the listing brokers.
Listing content is copyright © 2025 RMLS, Portland, Oregon.
All information provided is deemed reliable but is not guaranteed and should be independently verified.
Last updated on (10/18/25 21:08).
Some properties which appear for sale on this web site may subsequently have sold or may no longer be available.



Description